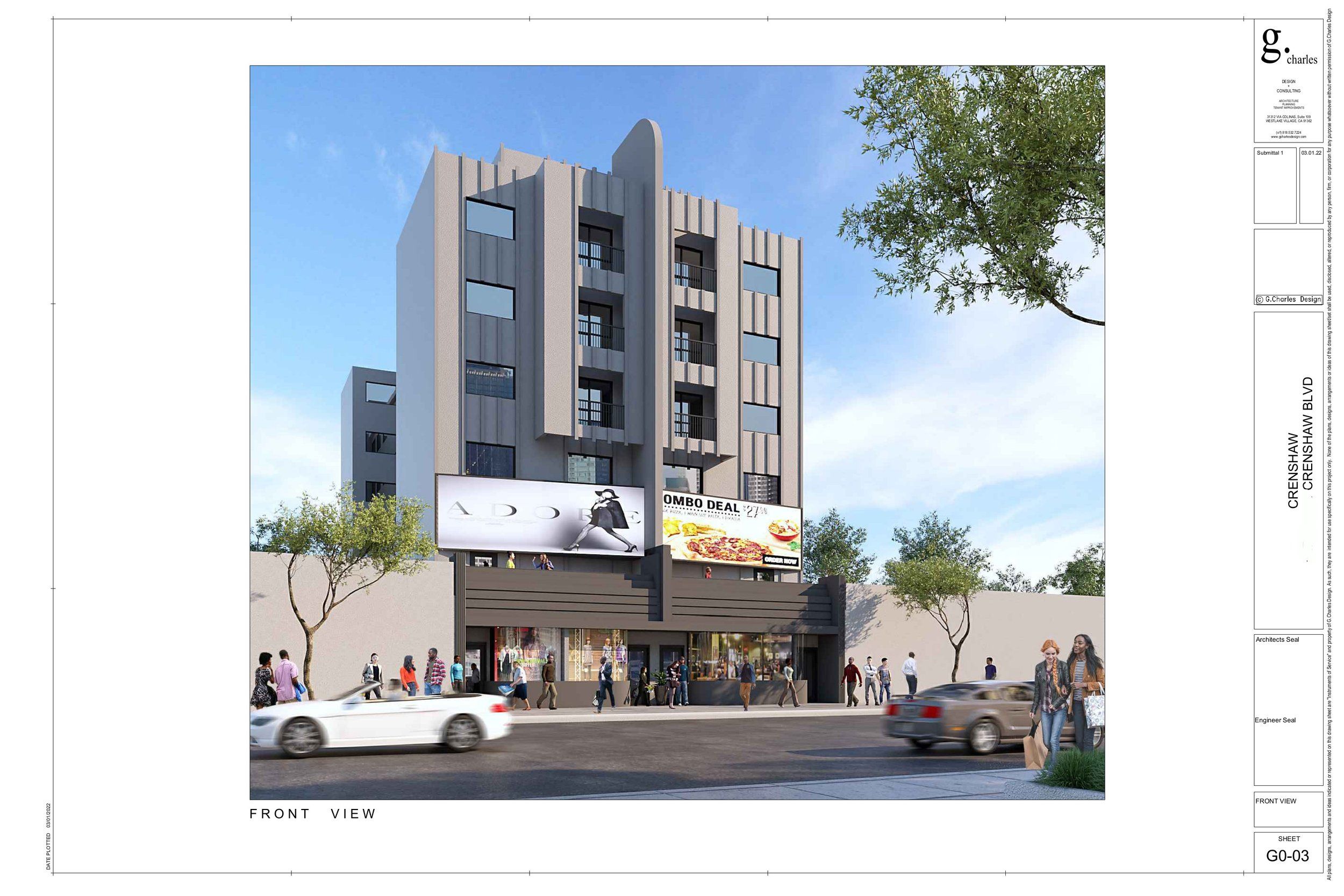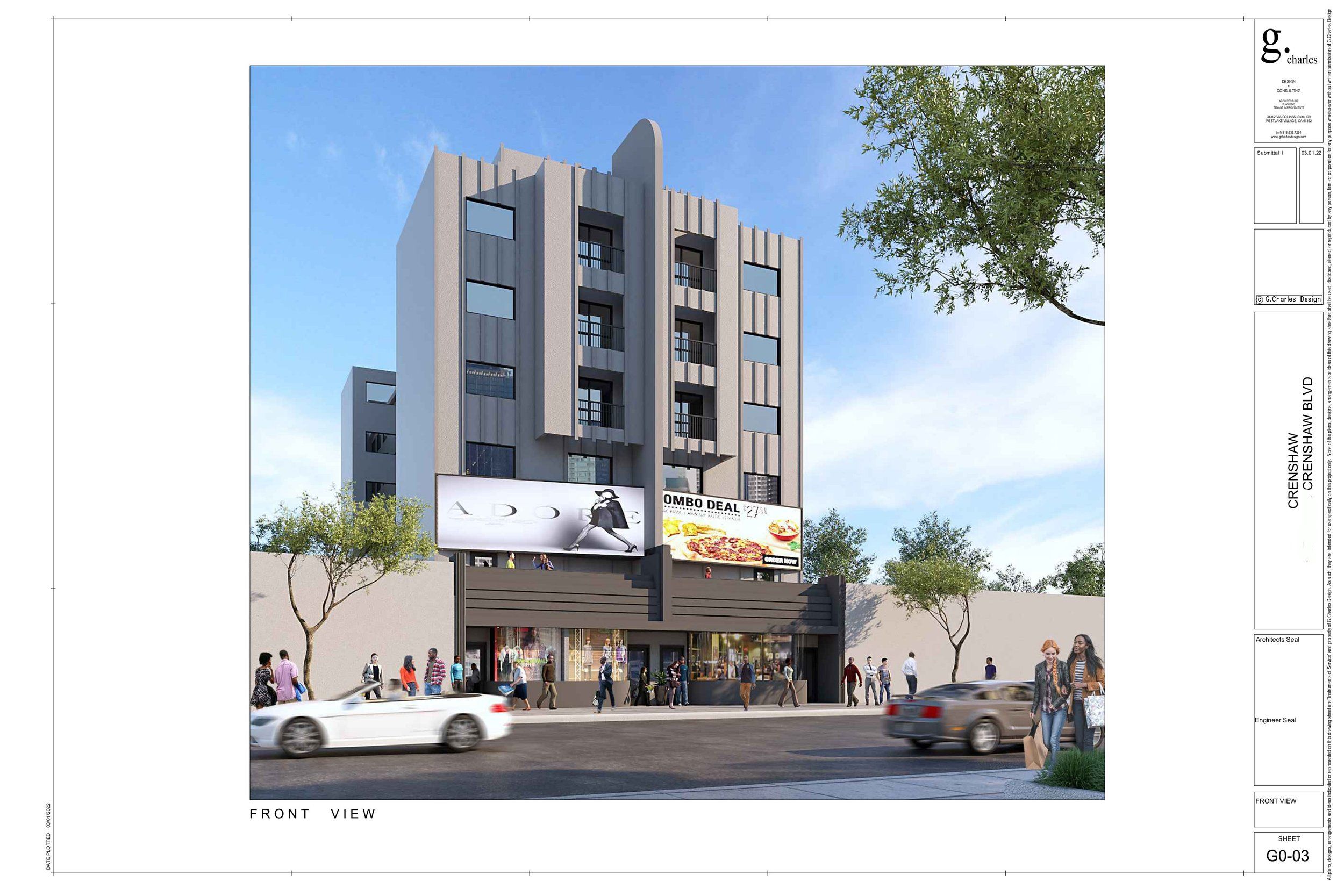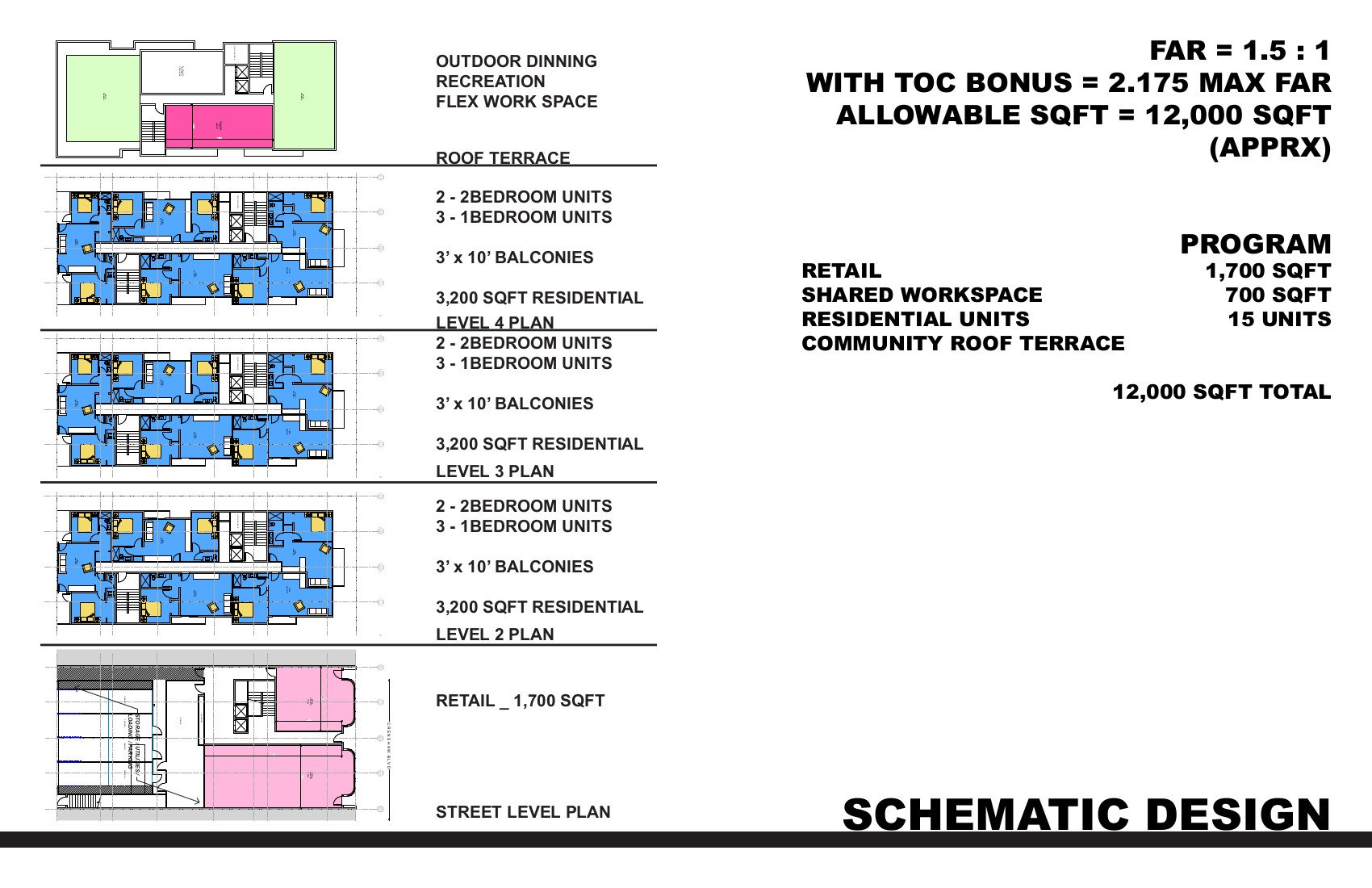
The Art Deco
Crenshaw District, Los Angeles, CA
The Story
This retail space located in the heart of the Crenshaw district carries decades of history. This is a highly sought out street to construct apartment buildings. We wanted to design one that was five stories with the maximum fifteen units which included the retail space below. What’s so great about the Crenshaw corridor is that it's right near a hub for the trolley lines which meant, as an urban project, we could apply for zero parking to the planning department.
For us, it was important to not follow the trend in the corridor which was to create fancy modern apartments that mimic the colorful mid century, boxy style. Instead, we decided on trying to preserve the original retail façade which was art deco. The goal was to keep the façade of the first floor, build the apartments above but ten feet back so that it purposefully emphasizes the difference between the original architecture and the new architecture behind it. With the new five story structure we toned it down a bit to make it a more contemporary art deco that still matched our original façade but with clear contrast. The building is equipped with short term rental offices, meeting rooms and a community community center on top of the roof deck which can be used for any gatherings for tenants. The planning department loved our concept since we were the only ones willing to submit an application on preserving an old art deco building. Our hope was that this would help to bring back some of the original businesses and create a beautiful street frontage that’s busy and safe. We were also required to integrate the existing billboard into the façade design since it still reserved easement rights on the property. The plan for the billboard is to propose that it advertise the building itself and any activities going on inside. Currently, this project is in the planning phase awaiting approval by developers.

