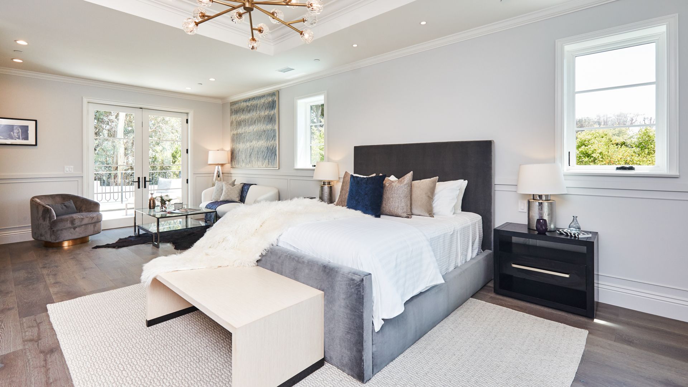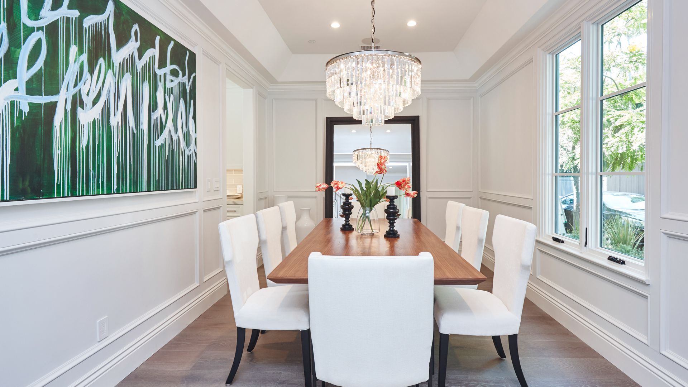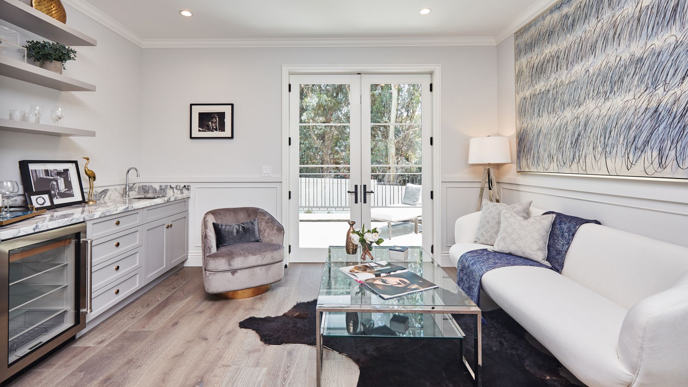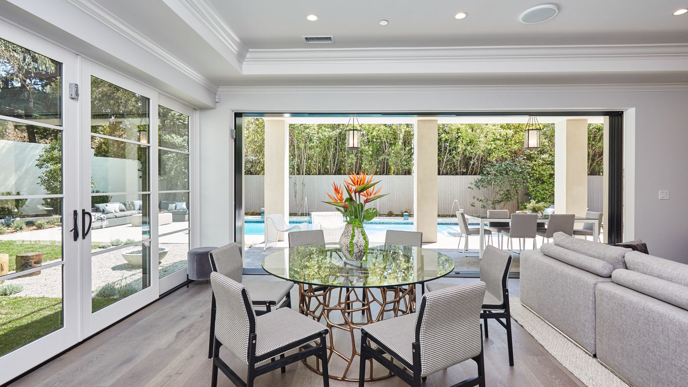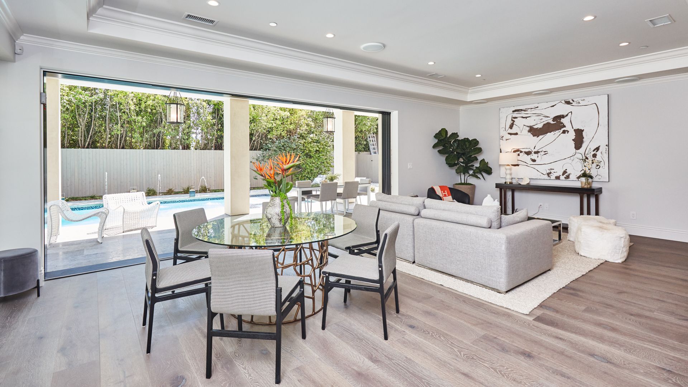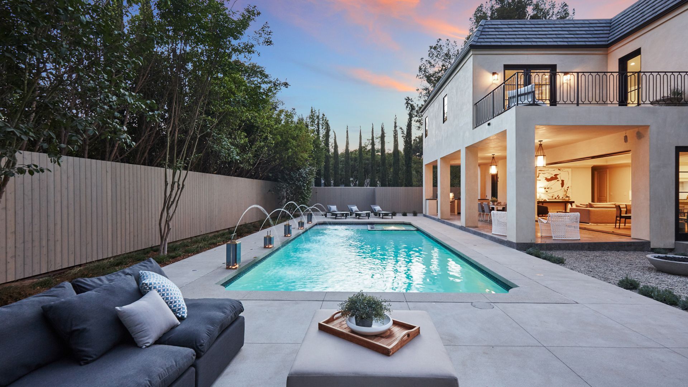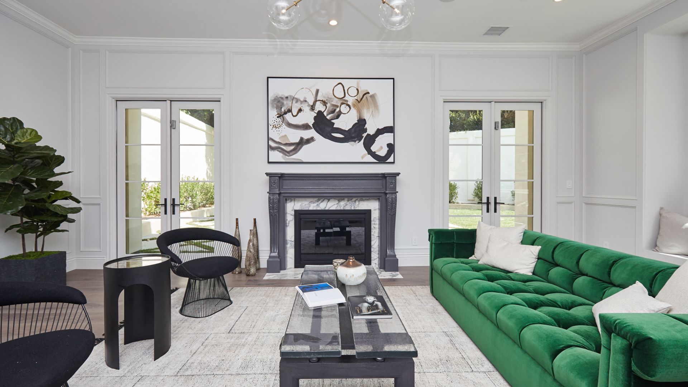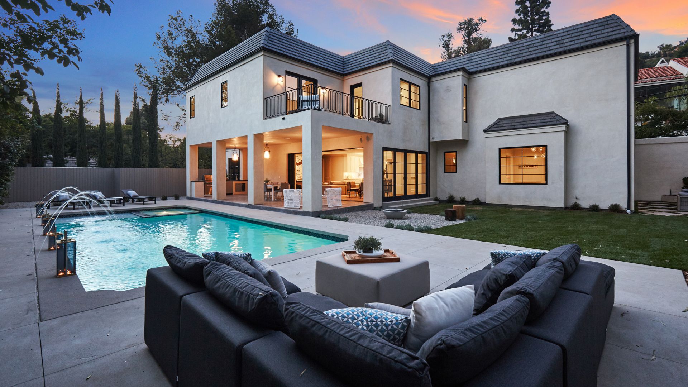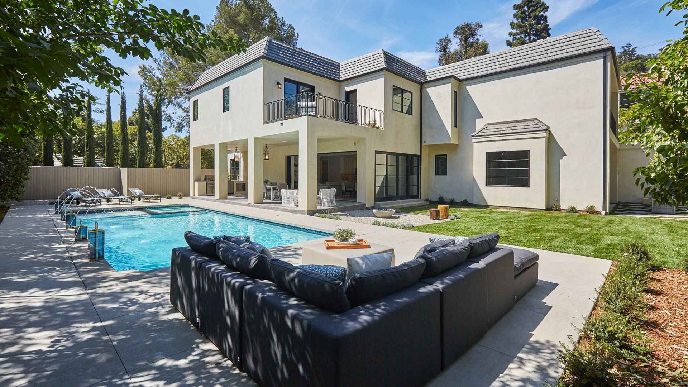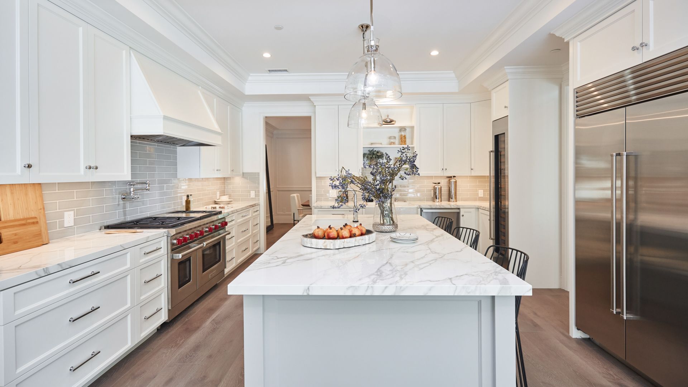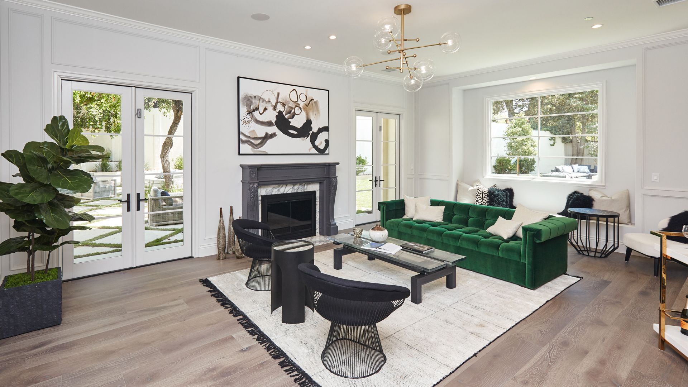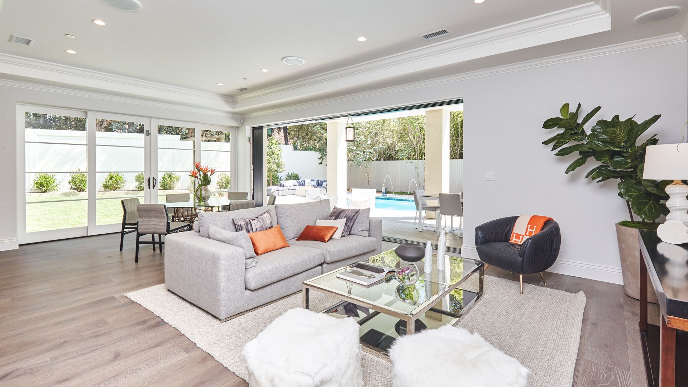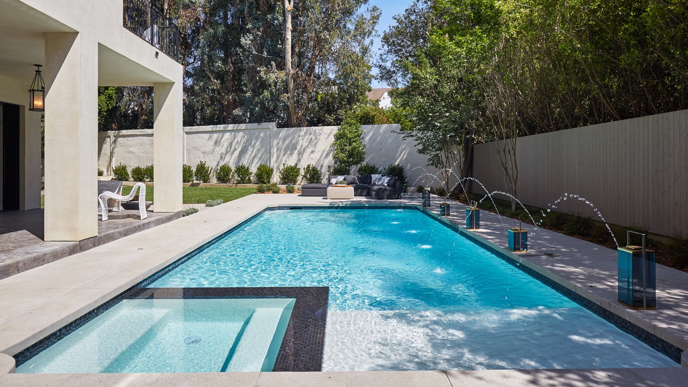
The French Mansard
Nichols Canyon, CA
The Story
The style of this home was very much a French chateau. The original architect, being French themselves, sought to recreate the original architecture from this style much of which includes frivolous and intricate details. The developer on the other hand wanted something fresh rather than old fashioned, something that felt more updated.
We decided that we would work with the original bones of the home and revitalize what we already had. Our plan was to keep the french chateau style but update it with a more contemporary bend. It was decided that we would keep most of the front of the home while working extensively towards the rear. Everything was made slightly more simple with black and white finishing, removing intricate floral painted walls and curling rod irons. We introduced simple white stucco on the exterior to keep a more clean and contemporary finish. On the interior, we did a traditional but more open layout of a French chateau that includes a stair entry foyer in the middle with a dramatic stair going up, the living room to the left, dining on the right, and the kitchen behind. An expansion to the rear was also included to create the new master suite. We completely gutted the kitchen and bathrooms while also redividing all the rooms to include en suite amenities. Authentic wainscoting and crown molding were introduced with more simple and elegant detailing. Basically, we were doing a refresh of the French mansard style. We also created a contemporary, pocket sliding door at the rear of the home with a wide columnless opening to the backyard that gives it a more contemporary feel.
Ultimately, the home was sold before construction was completed because the owner fell in love with the design. For us, this was a great example of our capabilities when it comes to cleaning up older architecture.

