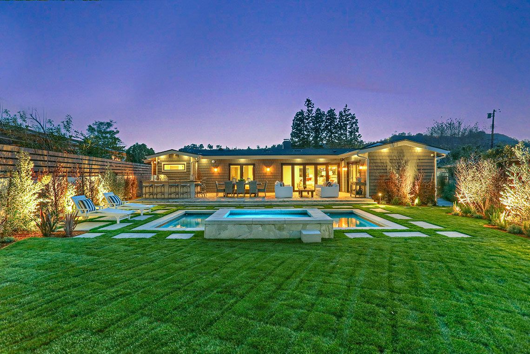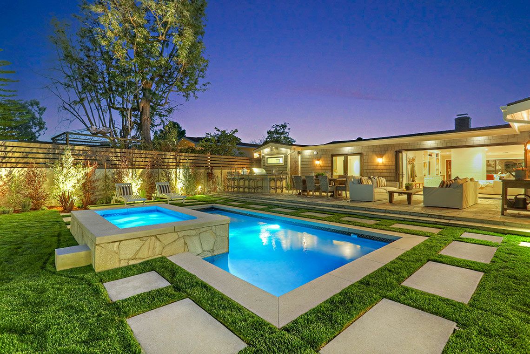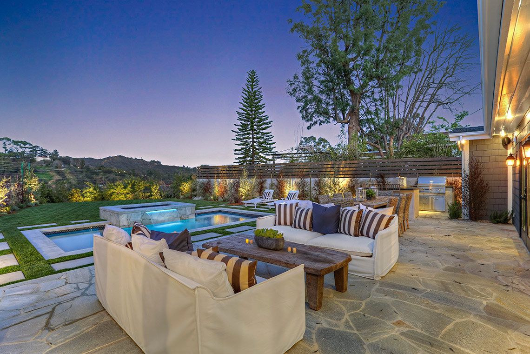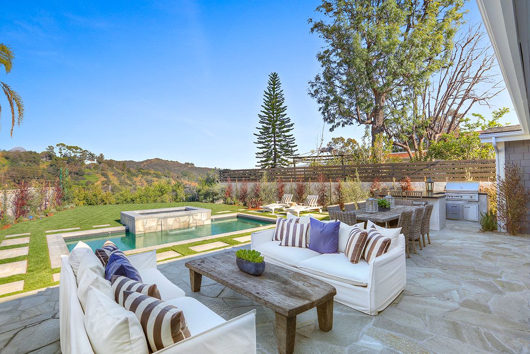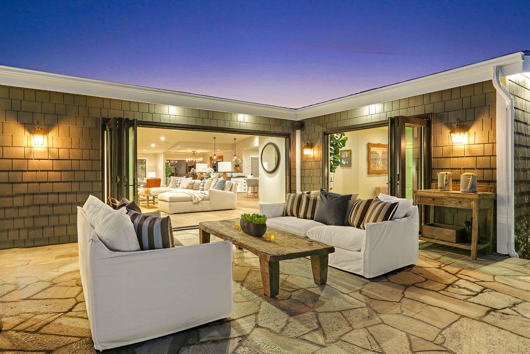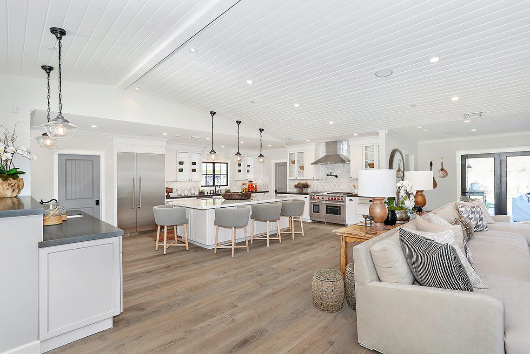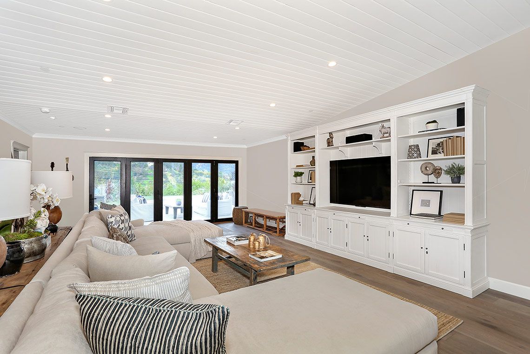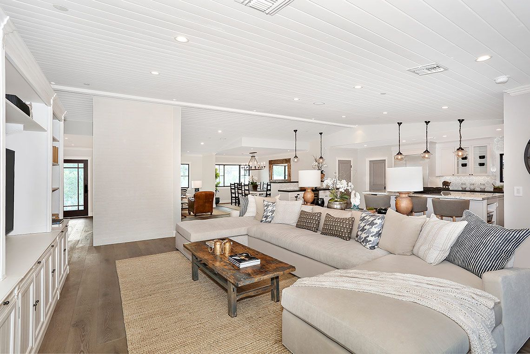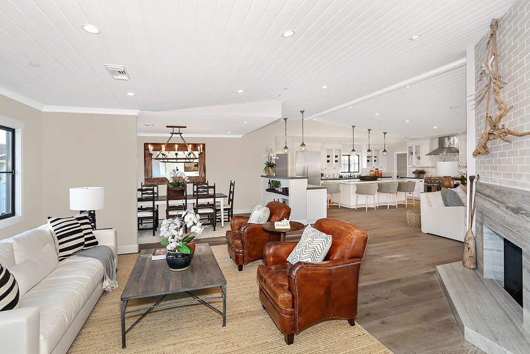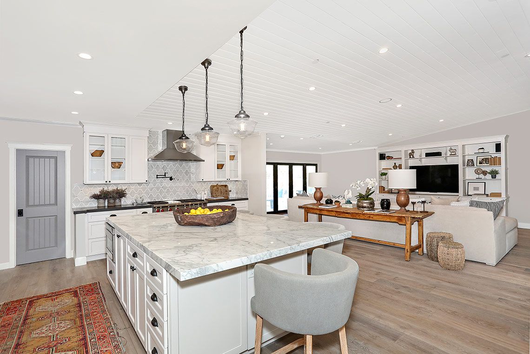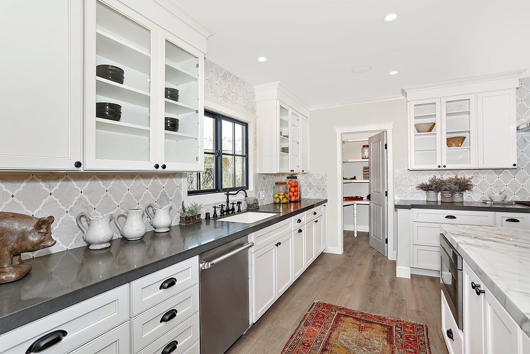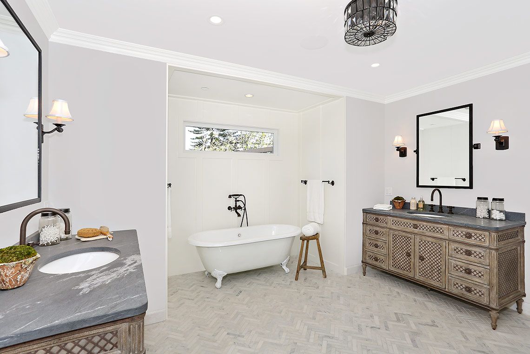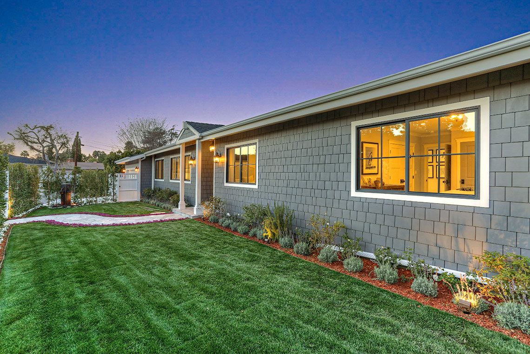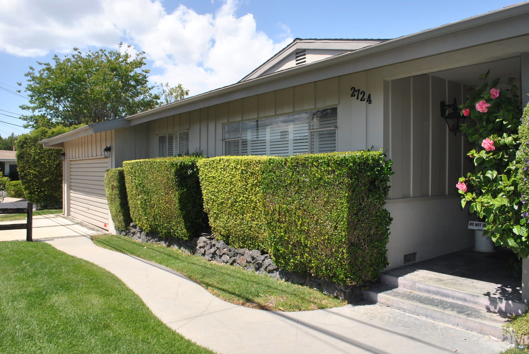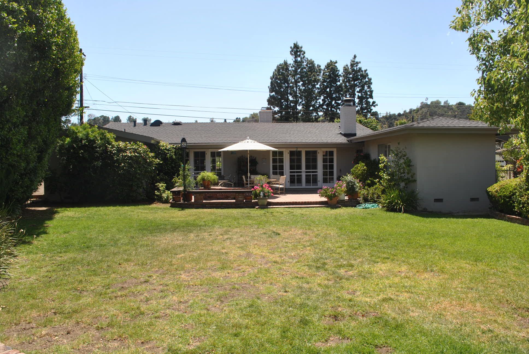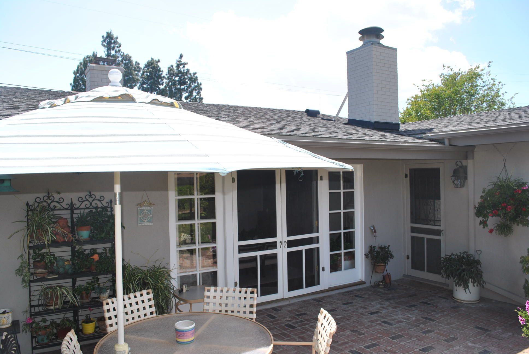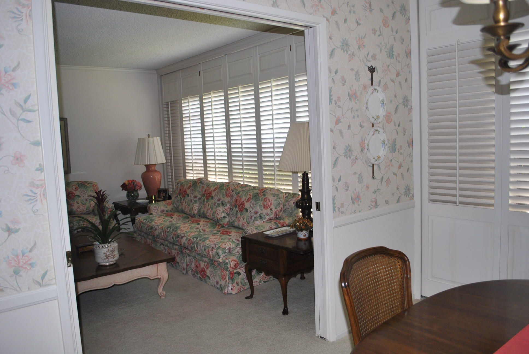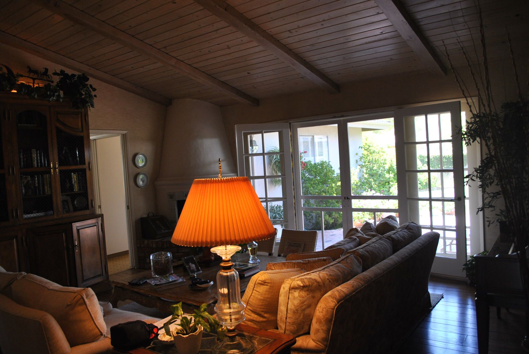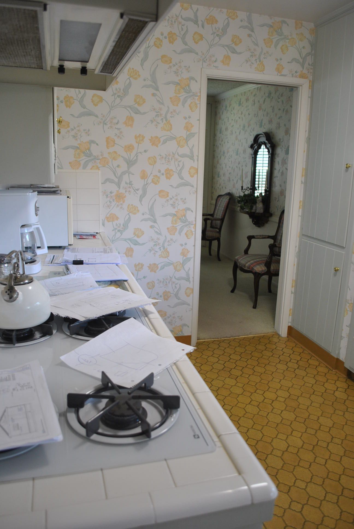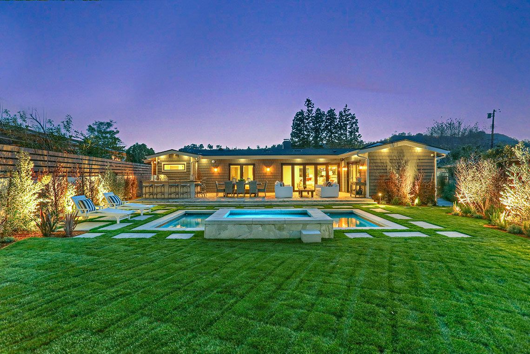
The Traditional Shingle
Hollywood Hills, CA
The Story
Our client felt it was important that we capture the original California ranch home style in our new design for their home. Over the years the original home had been bastardized, losing a lot of the original detailing that was emblematic of the the California ranch home feel. Our client also wanted to be sure that we didn’t over-modernize our designs so that they could keep a “home-like” quality throughout the build. We wanted to keep things traditional, but also transitional. We worked in more ranch-style finishes for the interior and a beautiful open floor plan which helped enlarge the space and create a family oriented living area with a large kitchen and new island. The living room space also included large multi-fold doors that helped to create a nice indoor-outdoor area going out to the pool.
We also designed the landscaping on this project with its unique orientation in mind. The angle of the backdoor is such that it almost creates an axial connection to the Hollywood sign. We wanted to enhance that view by aligning the pool with the transition from the interior living room to the outdoor patio. The jacuzzi was then elevated 12-18in above grade to create a perch that people can view the Hollywood sign from. The landscaping was further refined with new hardscape and softscape. To maintain the California ranch-style detailing throughout the exterior we included shingle walls with new trimming which gave a lot of authenticity to our entire design.
